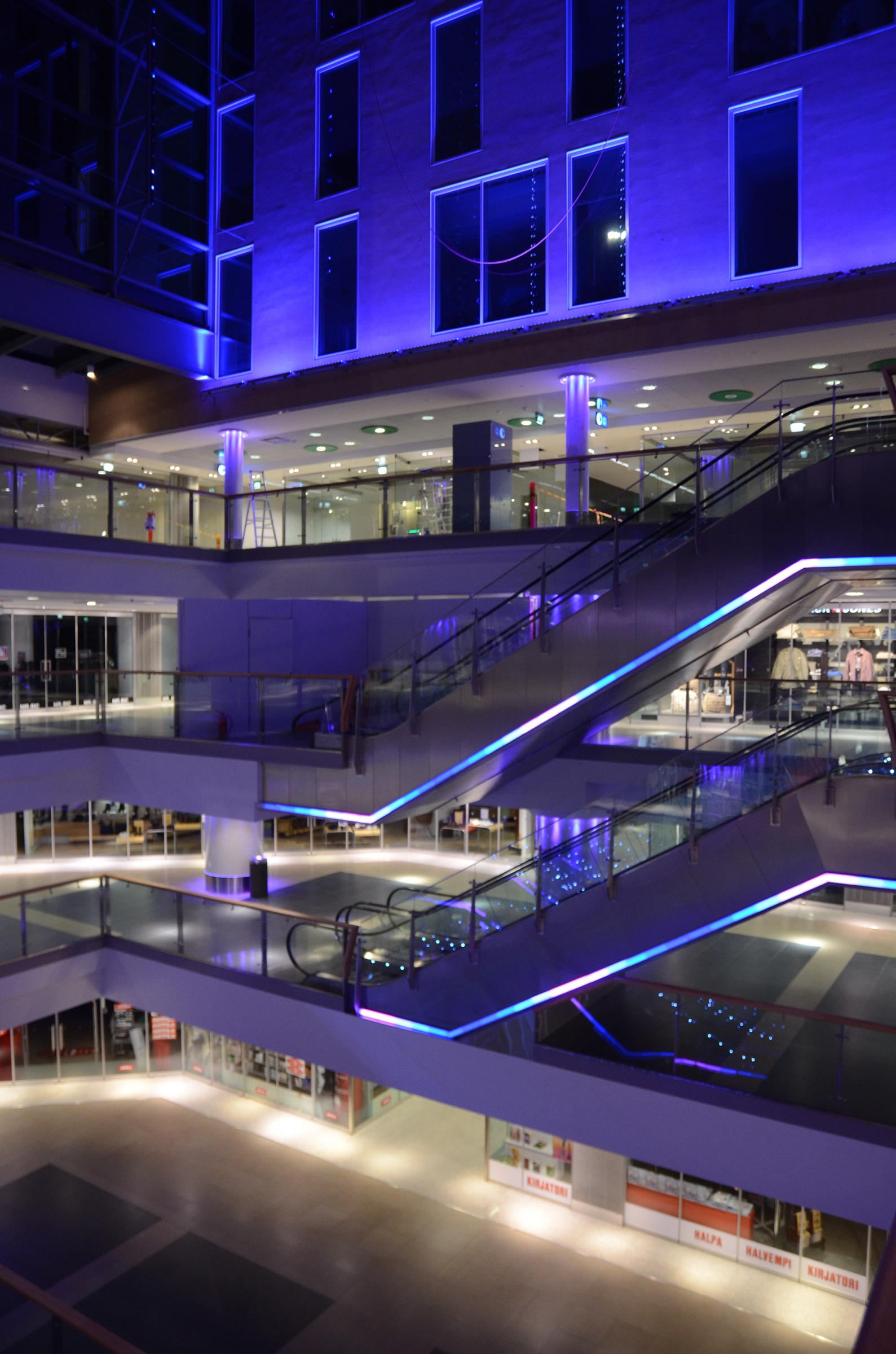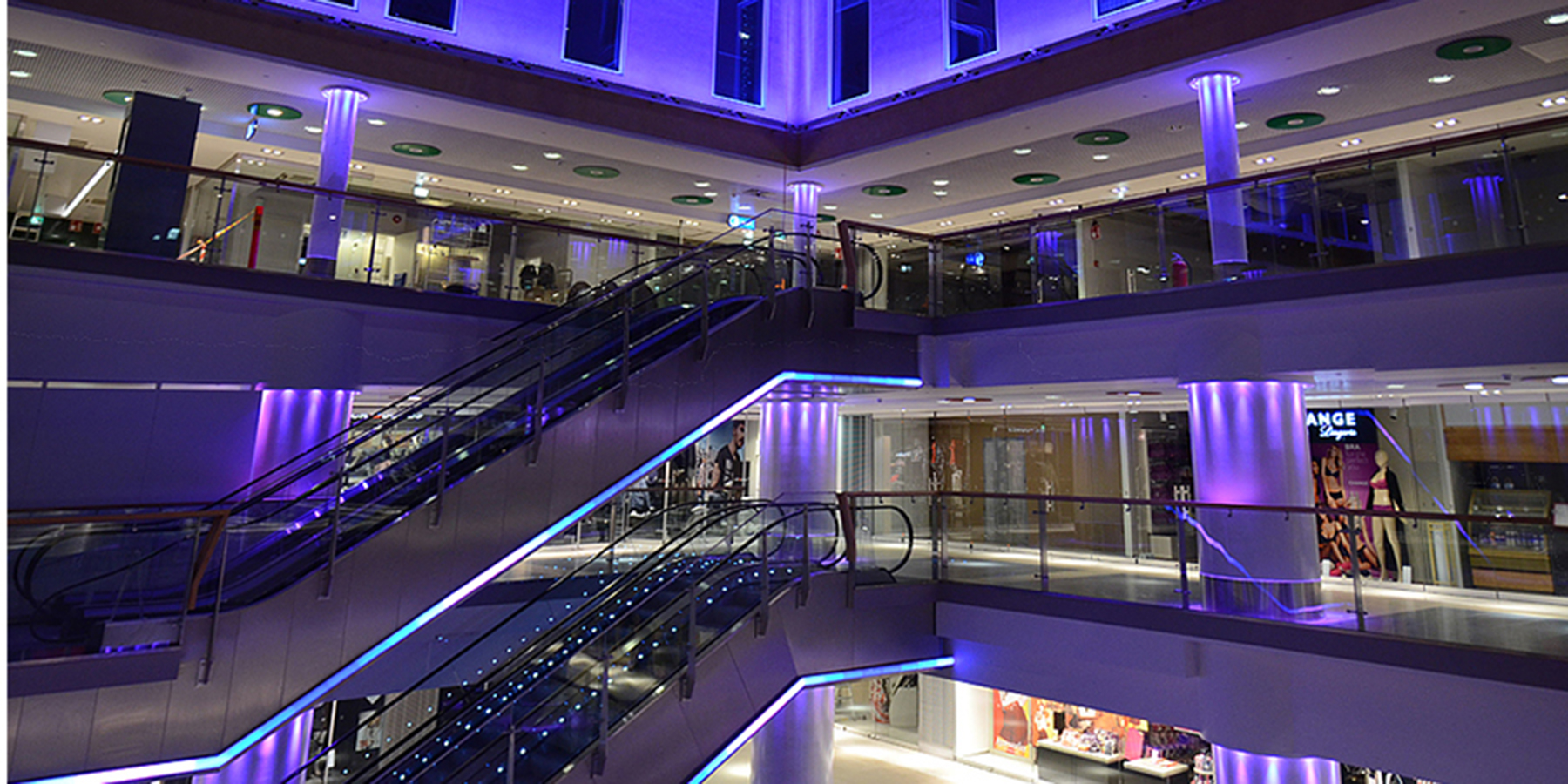Designer: VALOA design Oy
Year: 2011
City: Helsinki
Country: Finland
Architect: Arkkitehtitoimisto CJN Oy
Constructor: Sponda Oyj
Manufacturer: Traxon E:cue, Philips, Anolis, Reggiani, Aldabra
Concept Description
CITY CENTER’S DYNAMIC LIGHTING New lighting solution of CityCenter, a shopping mall located in the heart of Helsinki. The City Center shopping mall underwent renovation, at which time its lighting system was also modernised. The lighting plan included the lighting of the entrance, street level and the three-floor passages of Kaivokatu, as well as the lighting of the new opening and glass tower. The main focus was on the central opening on the ceiling, where the roof structures of a glass tower reveal the sky. The goal of the lighting plan was to create a unique and dynamic solution, which works as an eye-catcher and makes customers to stop by the shopping mall. The experiential value of the new shopping mall’s lighting has been improved and the place remains in people’s minds. The lighting plan made a combination of the place’s height and the sky view, also being a functional solution during the dark periods of the year. Similarly, the place’s ability to be modified was one of the starting points and, therefore, the use of a dynamic LED lighting was already determined during the initial stage of the project. The starting point was to take advantage of the three-dimensional conformation of the glass tower by combining lighting elements. The points of light of the roof structure are multiplied by their reflection on glass surfaces, thus increasing the height of the place and creating a multi-dimensional effect. The light of the glass tower that rises from the central opening is provided by a programmable colour wash of the solid walls, by the LED matrix of the glass roof and by the LED spots integrated to the supporting structures of the glass walls. The colour wash lamps have a RGB colour changing system and, additionally, it is possible to control every individual lamp in the four segments of the length direction of the lamp. With the lighting, the use of many different lighting situations is possible. We wanted to keep the colours and movement simple and the colour scale limited. Shades of blue combined with shades of amber were considered most suitable for the place. The lighting solution is composed of programs that suit the rhythm of the day: ”morning glory” for the morning, ”aquatic” for the afternoon, ”glowing sparkles” for the evening and ”from dusk till dawn” for the night. The vertical pillar lines that can be seen in the central opening drive the eyes to the roof structures. The rows of light of the escalators emphasise the shape of the stairs, working as elements that lead to the upper floors. Dynamic rows of light show the direction of movement and travel of the escalators. Pillars are one of the predominant elements of the space. Their lighting emphasise vertical surfaces and lead people towards the central opening. The lighting was implemented in a hollow cavity, which was built to go up to the suspended ceiling. The hollow cavity conceals the lighting equipment and allows a better light distribution. The sources of light used were RGB LED spotlights, which allow the use of different lighting situations as part the of shopping mall’s visual solution. The lighting of the passages emphasise vertical surfaces, producing dynamism with the careful placement of spotlights. A three-dimensional spatial atmosphere was obtained through contrast differences between the general lighting and spotlights, thus reducing the level of light on floor surfaces. The general lighting was mostly produced by metal halide lamps with a narrow wedge base. Spotlights with a narrow wedge base set the rhythm of the space, conferring more dynamism to it. We try to keep the general lighting at a reasonable distance from the pillars surrounding the central opening, in order not to reduce the effectiveness of the dynamic lighting of the pillars. The surface itself of many shop windows on the floors provides general lighting to the space. In addition to that, the front of shop windows has been previously highlighted by downlights. These elements were maintained because they define the space limits very well. Round “collars” attached to the roof surface were added to the metal halide lamps, in order to adapt to the aspect of the pillars in the space. The purpose of the ”collars” is to function as a fun spatial element, which clearly stands out from the rest of the roof.
Photographer: VALOA design / Antti Hiltunen



